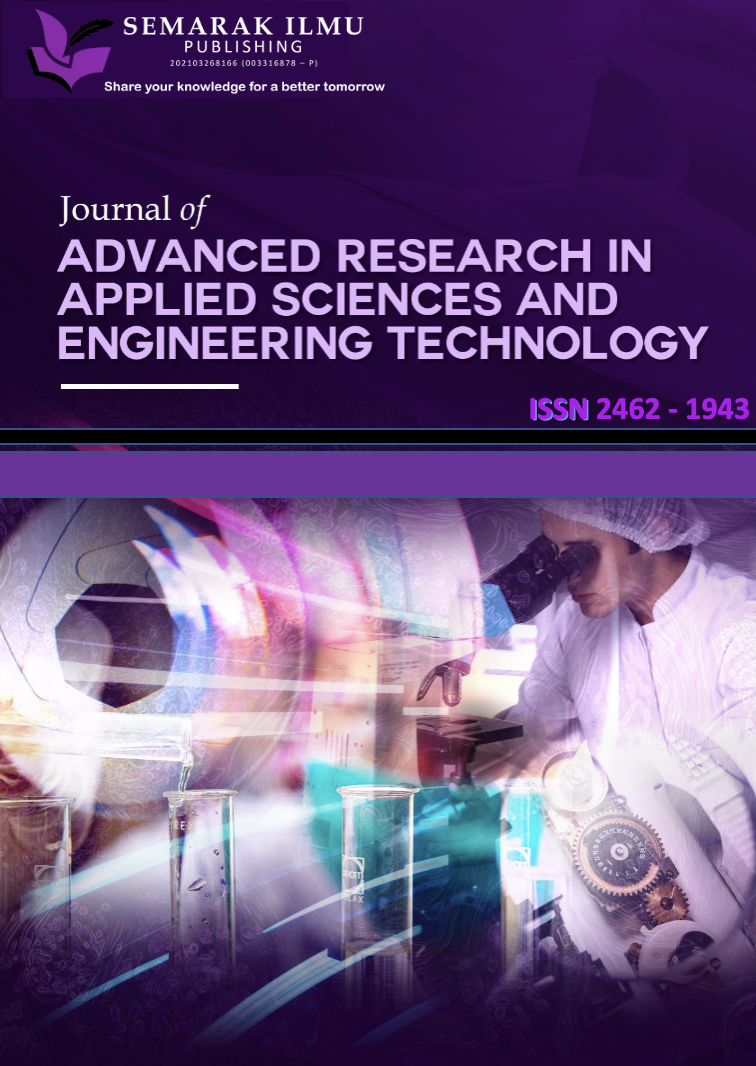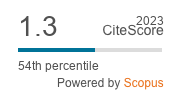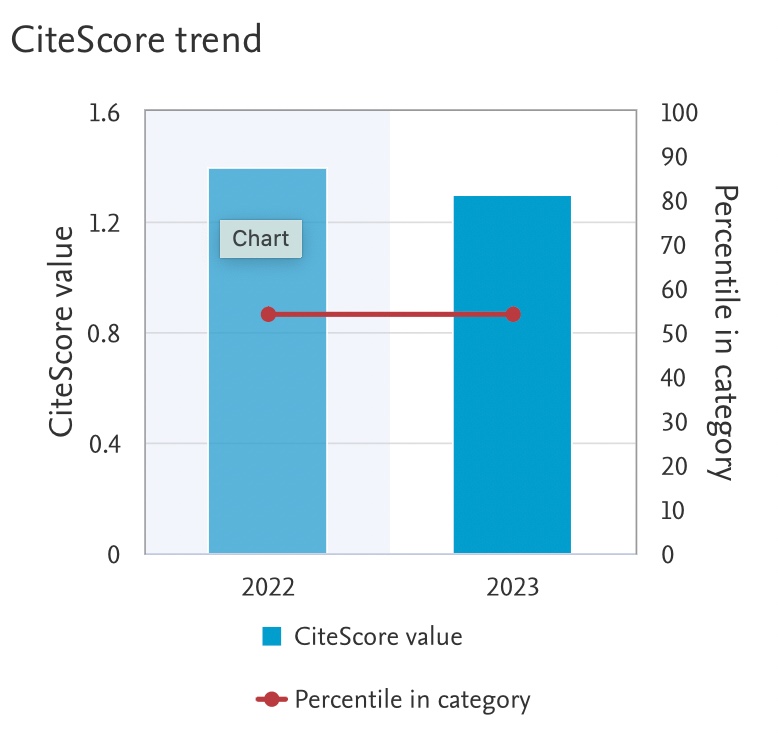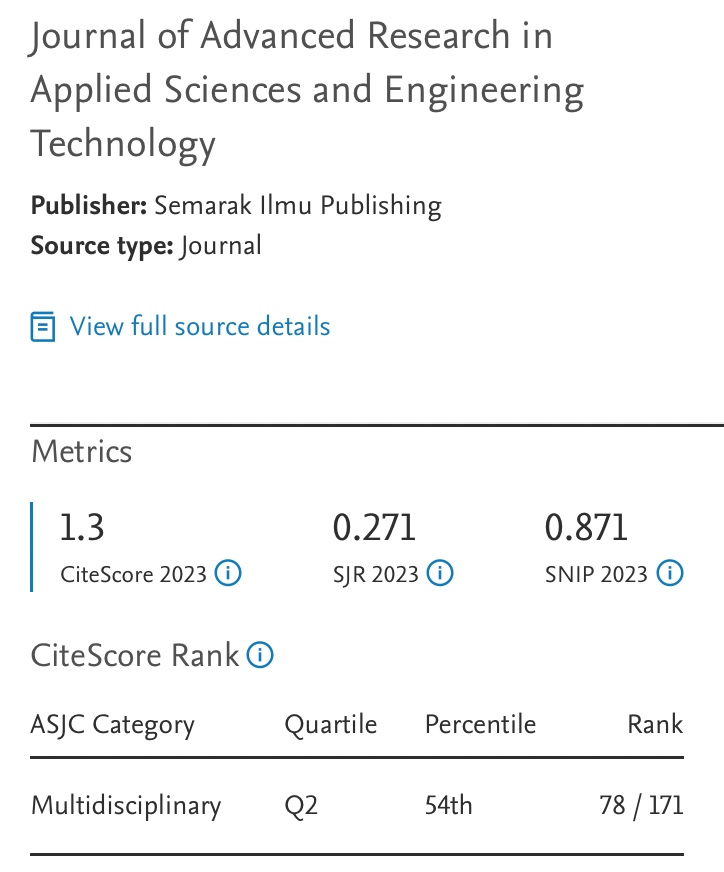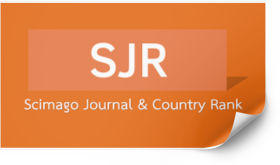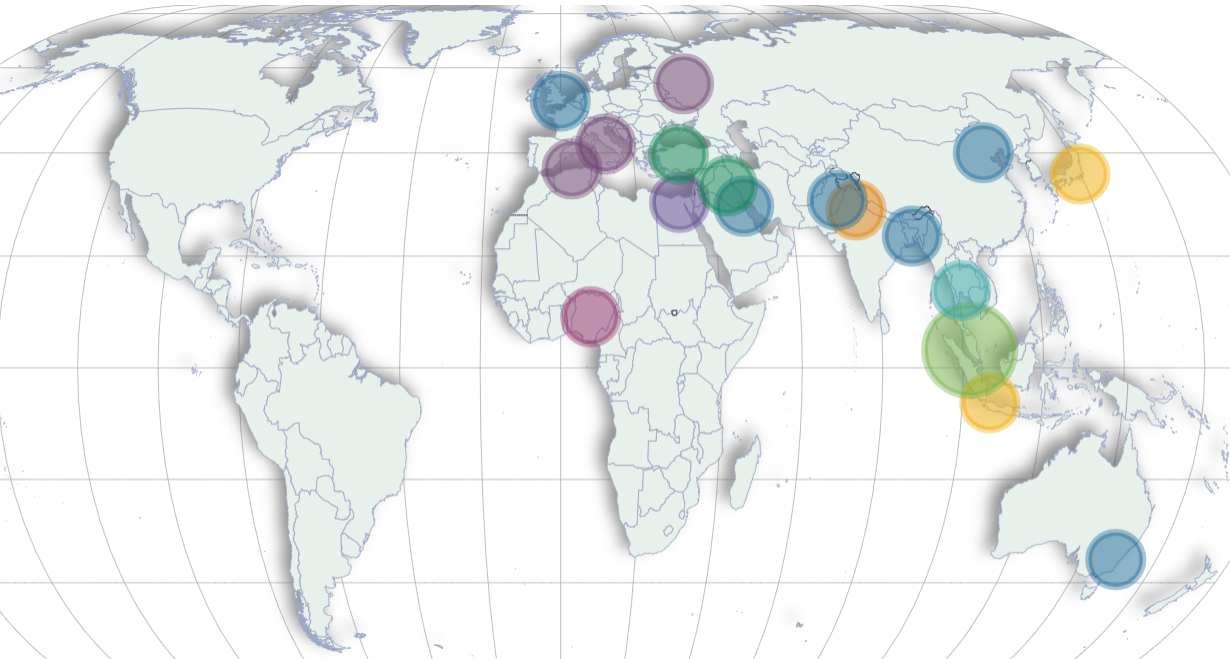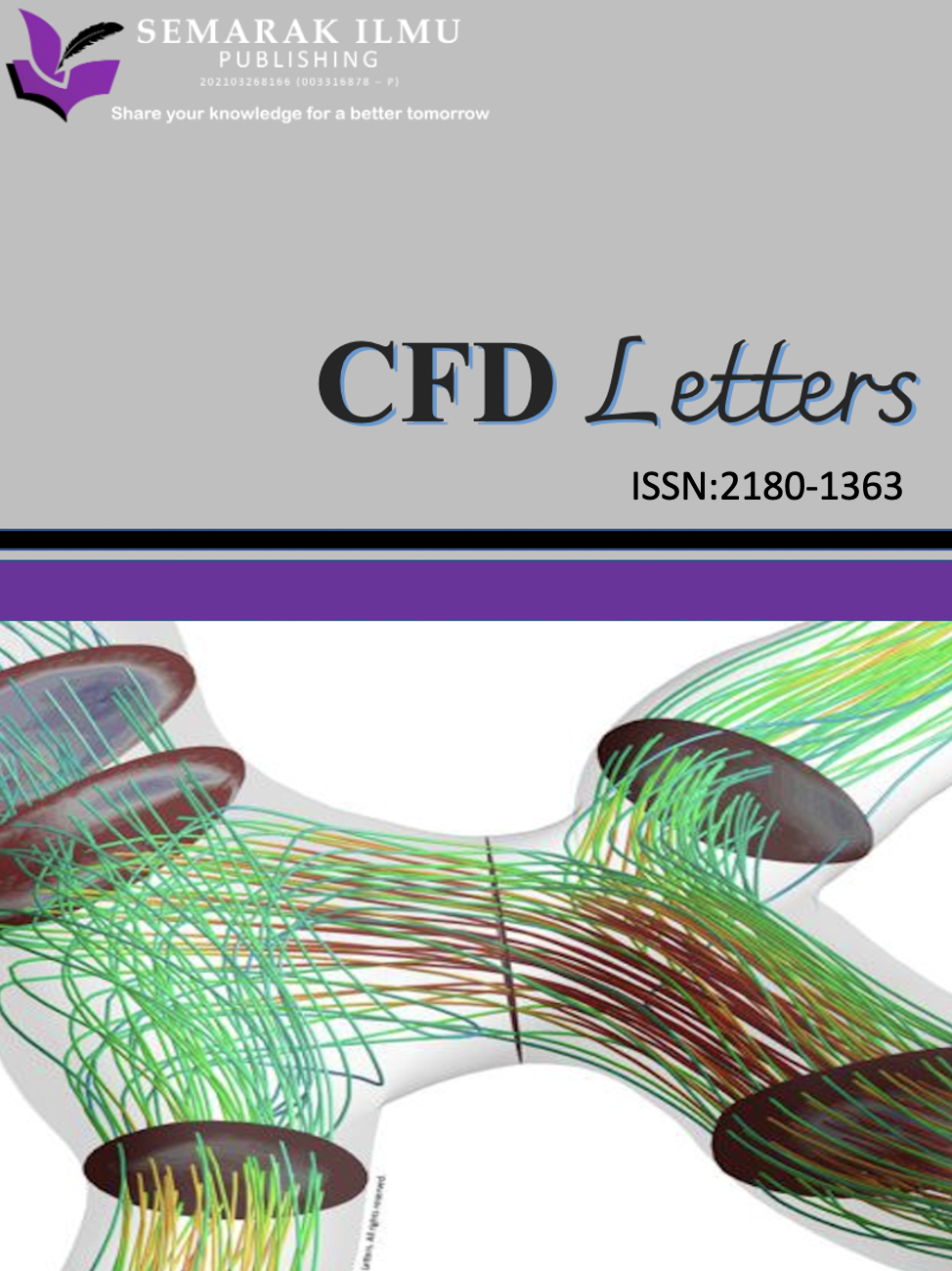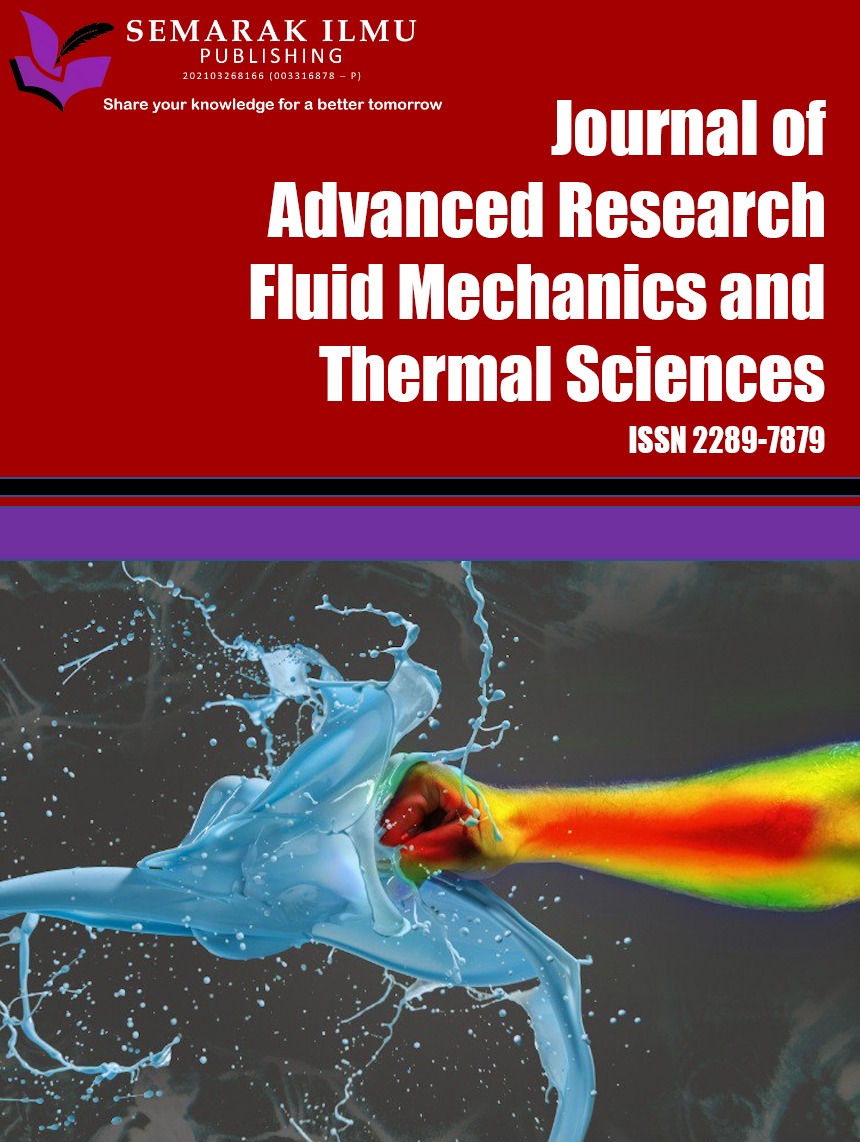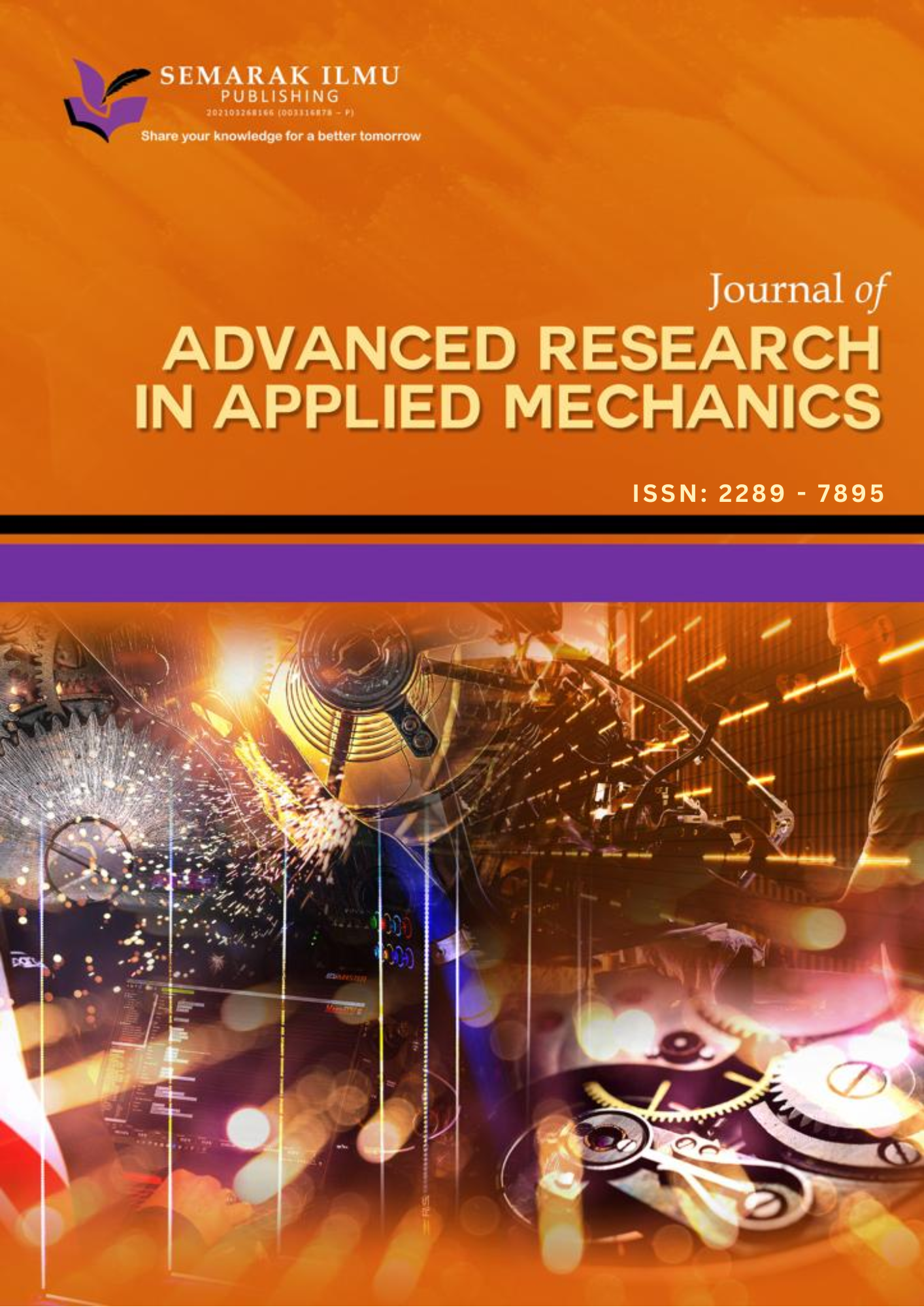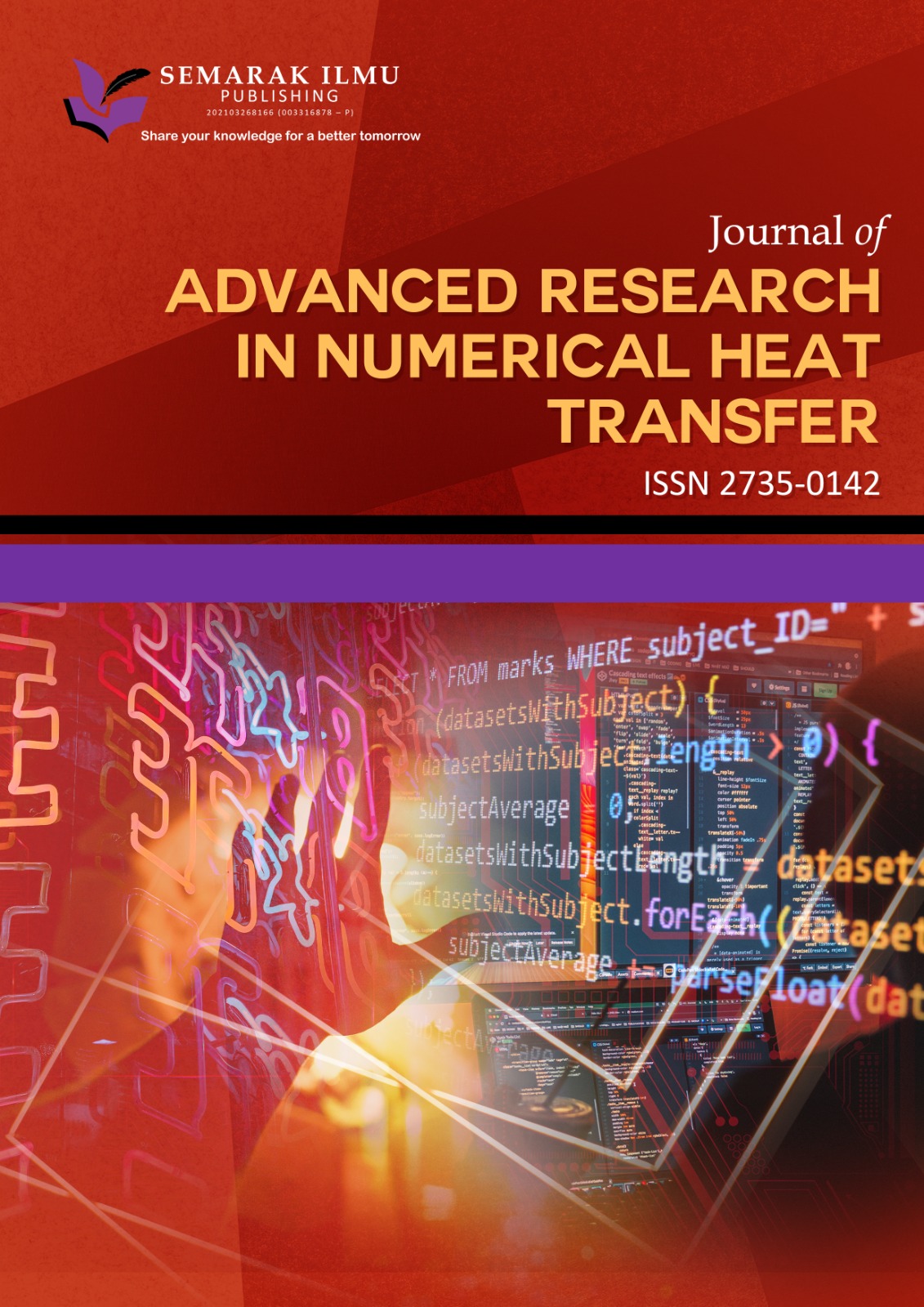Factors of Spatial Modification in Terraced Houses: A Pilot Study
DOI:
https://doi.org/10.37934/araset.54.1.233249Keywords:
Terraced house, Renovation, Spatial modification, Factors of modificationAbstract
Terraced houses are a popular type of housing development in Malaysia, particularly in urban areas. Terraced houses are significant in Malaysia because it offers affordable, efficient land use in densely populated areas and enhancing community living. However, modifications to the layout are necessary to ensure houses remain practical, energy-efficient, and adaptable to changing needs. In terms of design, Malaysian terraced houses follow standard residential designs. However, inadequate spaces and unsatisfied homeowners' desires often lead them to modify their units with either major or minor modifications. Therefore, this study aimed to identify factors influencing space modification in terraced houses. Taman Pagoh Jaya, Johor, was chosen as the location for this study. The data was collected quantitatively using a questionnaire survey method with 20 respondents, and the study sample was selected using purposive sampling specific to single-story terraced houses that had undergone modifications. The data analysis technique for objective (1) uses a one-way ANOVA test to show seven household profiles for the sample of the study, which is the number of households, household income, number of children, number of years occupied, number of rooms and vehicle and floor plan approved by the Local Authority (LA) with the extent to which the modification directly affected by the factors that contribute to the modification of space in a terraced house. The data analysis technique for objective (2) uses descriptive statistical analysis by looking at the mean score which showed the lowest level of homeowner perception of the spatial function effectiveness before modification, with a mean score of 2.10 which disagreed with the inappropriate area of the kitchen. The highest level of homeowner perception which they were satisfied with the results of home space modification with a mean score of 4.35. The Pearson correlation coefficient used to analyse objective (3) showed a relationship between the ‘factors that contribute to the modification of space in terraced houses’ with the ‘perception of the results of their modification’ with a p-value of 0.000. In conclusion, based on the findings of physical modification, spatial modifications are still being carried out to fulfil the homeowner’ needs.
Downloads






