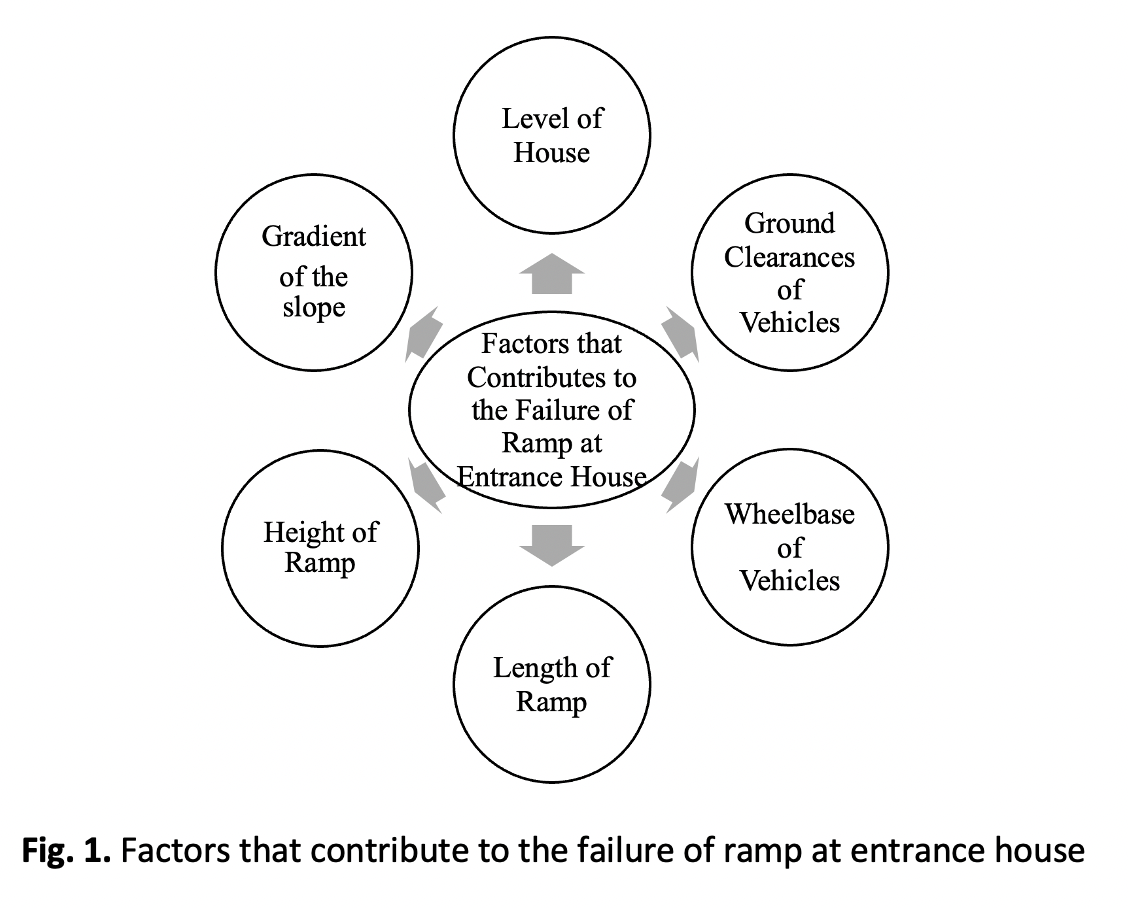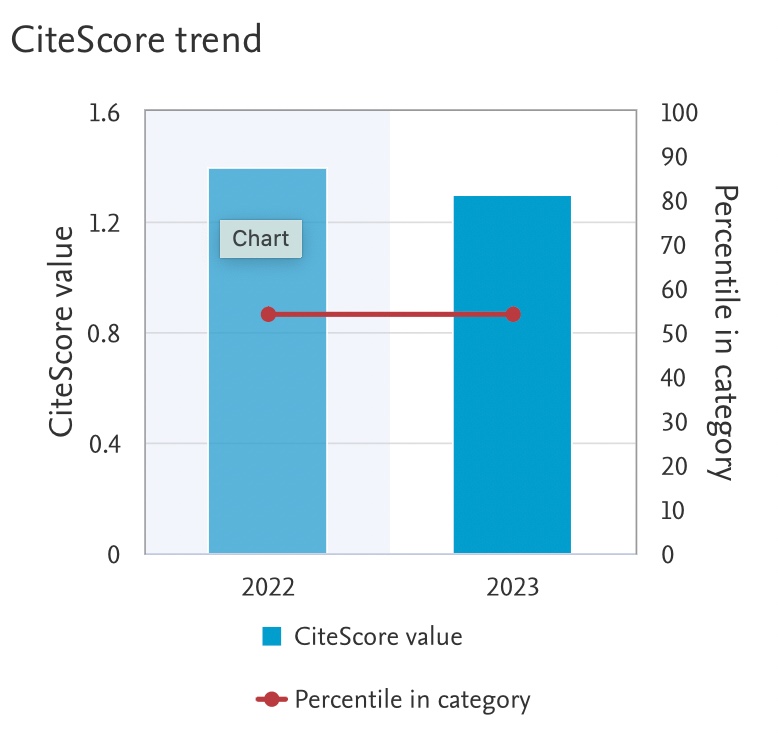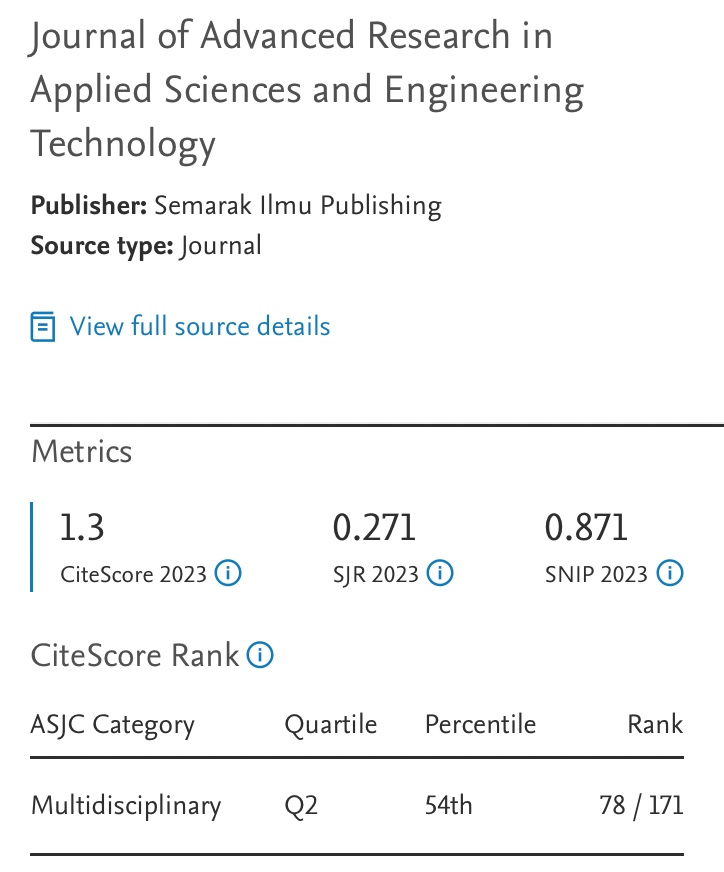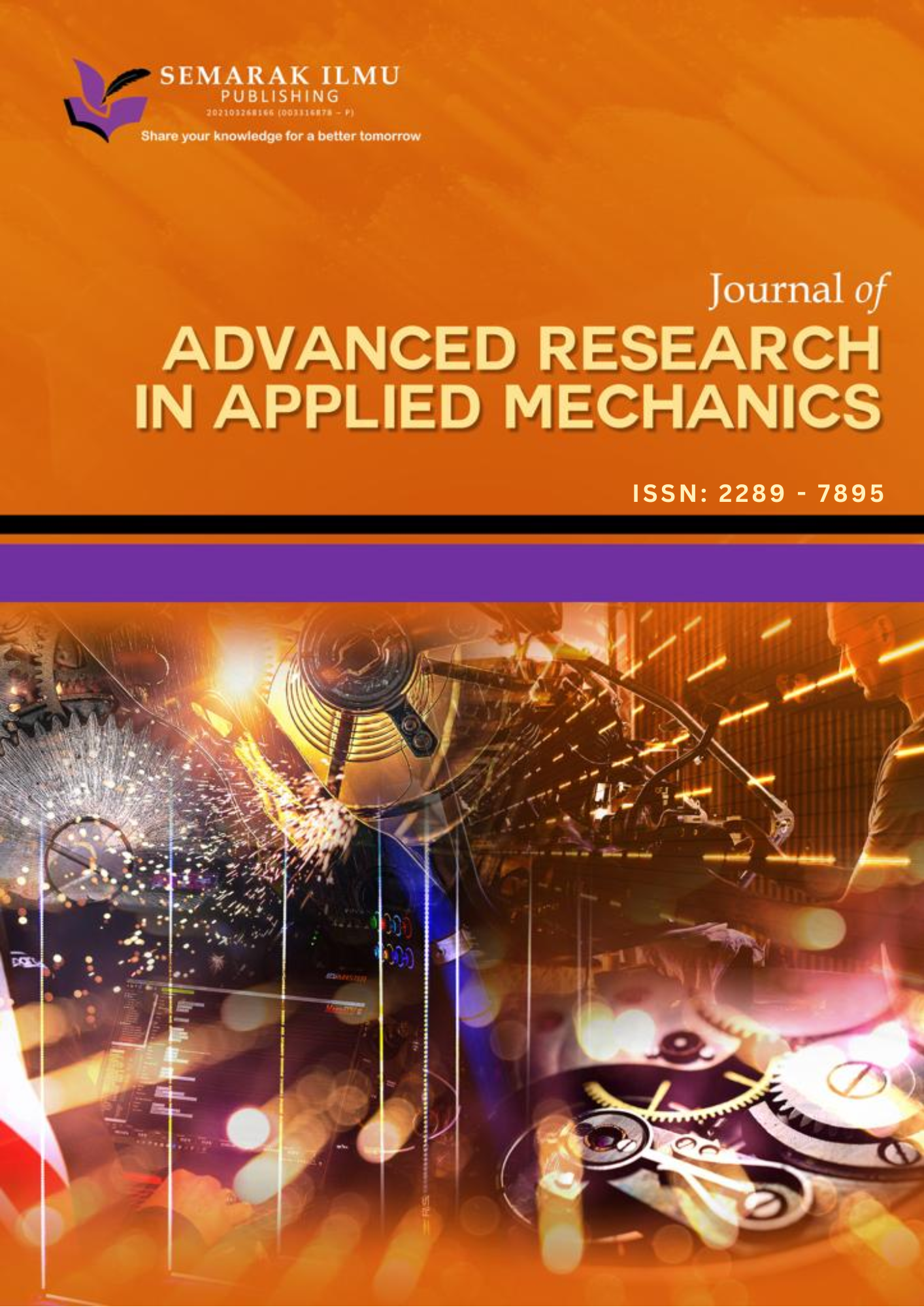Ramp Design Standards for Carporch at Housing Sector in Double Storey House to Accommodate Low Clearance Vehicle
DOI:
https://doi.org/10.37934/araset.29.1.188197Keywords:
Ramp, Housing, Low-cleanrance VehicleAbstract
This research aims to evaluate and propose effective gradient at car porch area for the housing sector. The dependent variable that acts as presumed effect is vehicle to stuck and become lodged but the independent variable is referring to the car clearances dimension, design of the ramp and guidelines in ramp design. In other words, the situation of the vehicles to stuck and lodged depends on the car clearances dimension, design of the ramp and guidelines in ramp design. Interview sessions were held with the professional architects and engineers in the engineering department at Majlis Bandaraya Seremban, DBKL, Majlis Bandaraya Melaka, Majlis Bandaraya Johor Bahru, Jabatan Kerja Raya (JKR) and consultant firms. During the interview session, four aspects of this matter were discussed to explore the existing standards and guidelines in ramp design for car porch at housing sector in double storey house to accommodate low-clearances vehicles. The feedback from the professionals was analysed by narrative analysis method and the result of the study will be valuable to the construction industry and tools for future design. These data can be used to estimate the suitable degree and percent for different categories of ground clearances which is useful for current development and current technology circulation.Downloads

Downloads
Published
2022-12-30
How to Cite
Siti Nur’Syazwani Mohd Shamsaidy, & Norhidayah Md Ulang. (2022). Ramp Design Standards for Carporch at Housing Sector in Double Storey House to Accommodate Low Clearance Vehicle. Journal of Advanced Research in Applied Sciences and Engineering Technology, 29(1), 188–197. https://doi.org/10.37934/araset.29.1.188197
Issue
Section
Articles




























