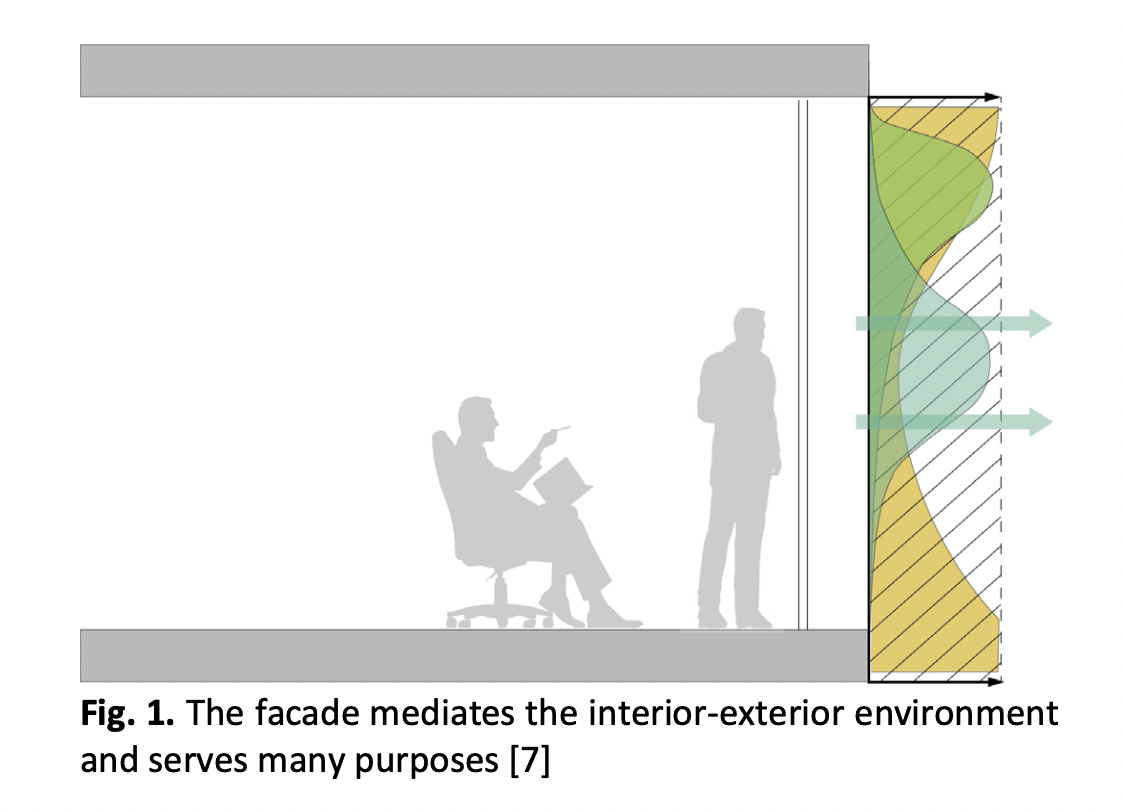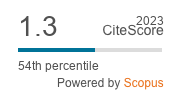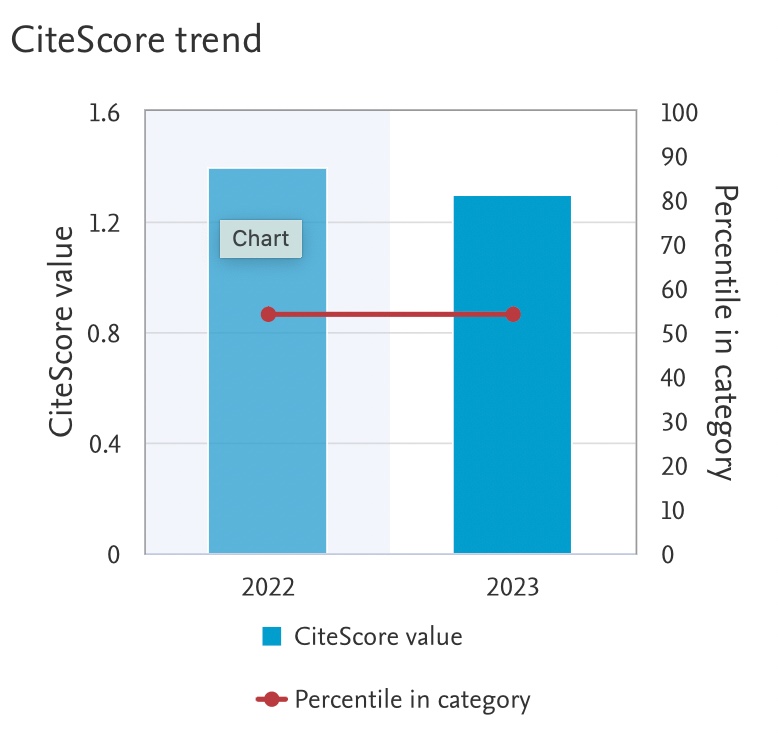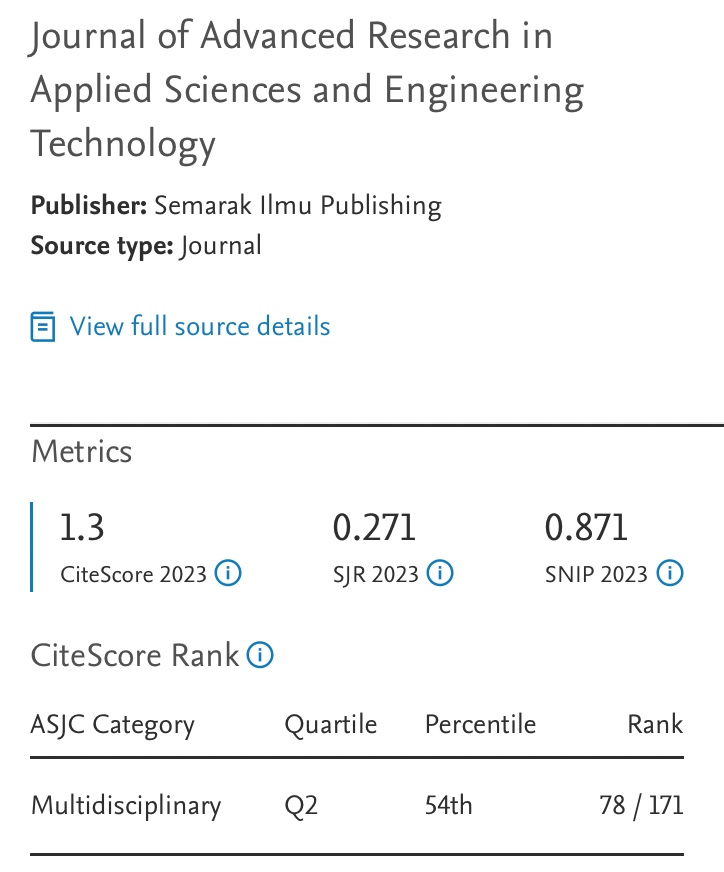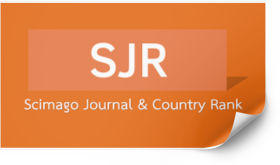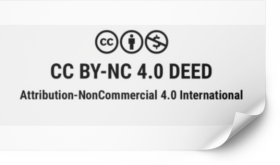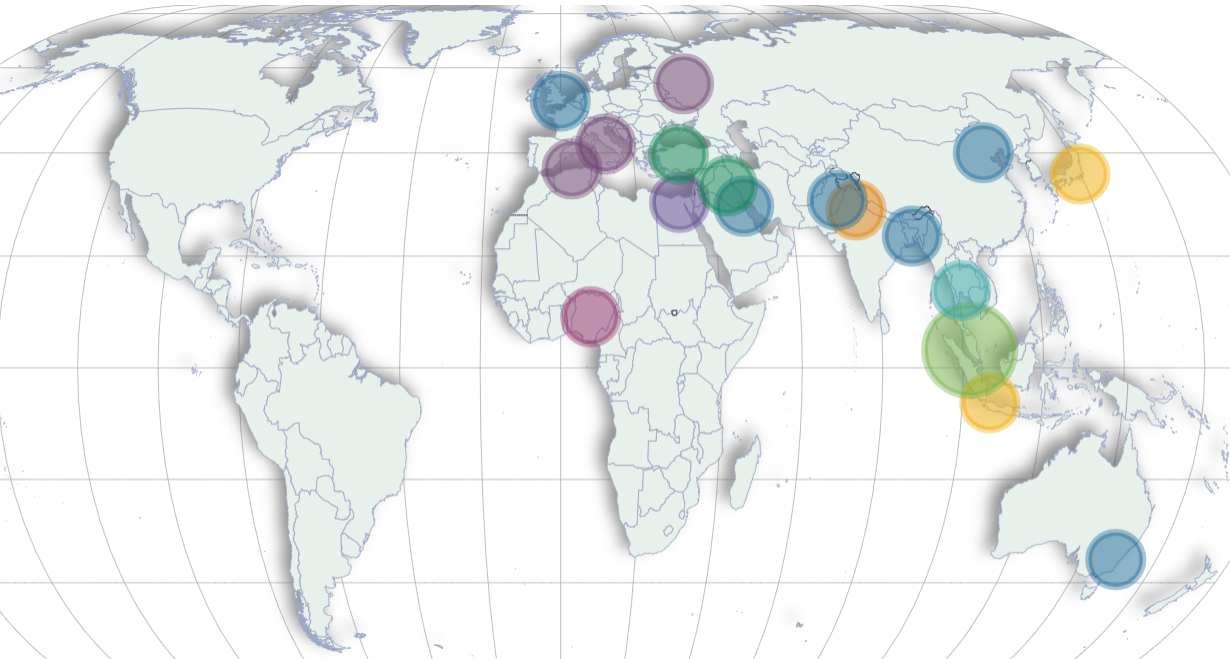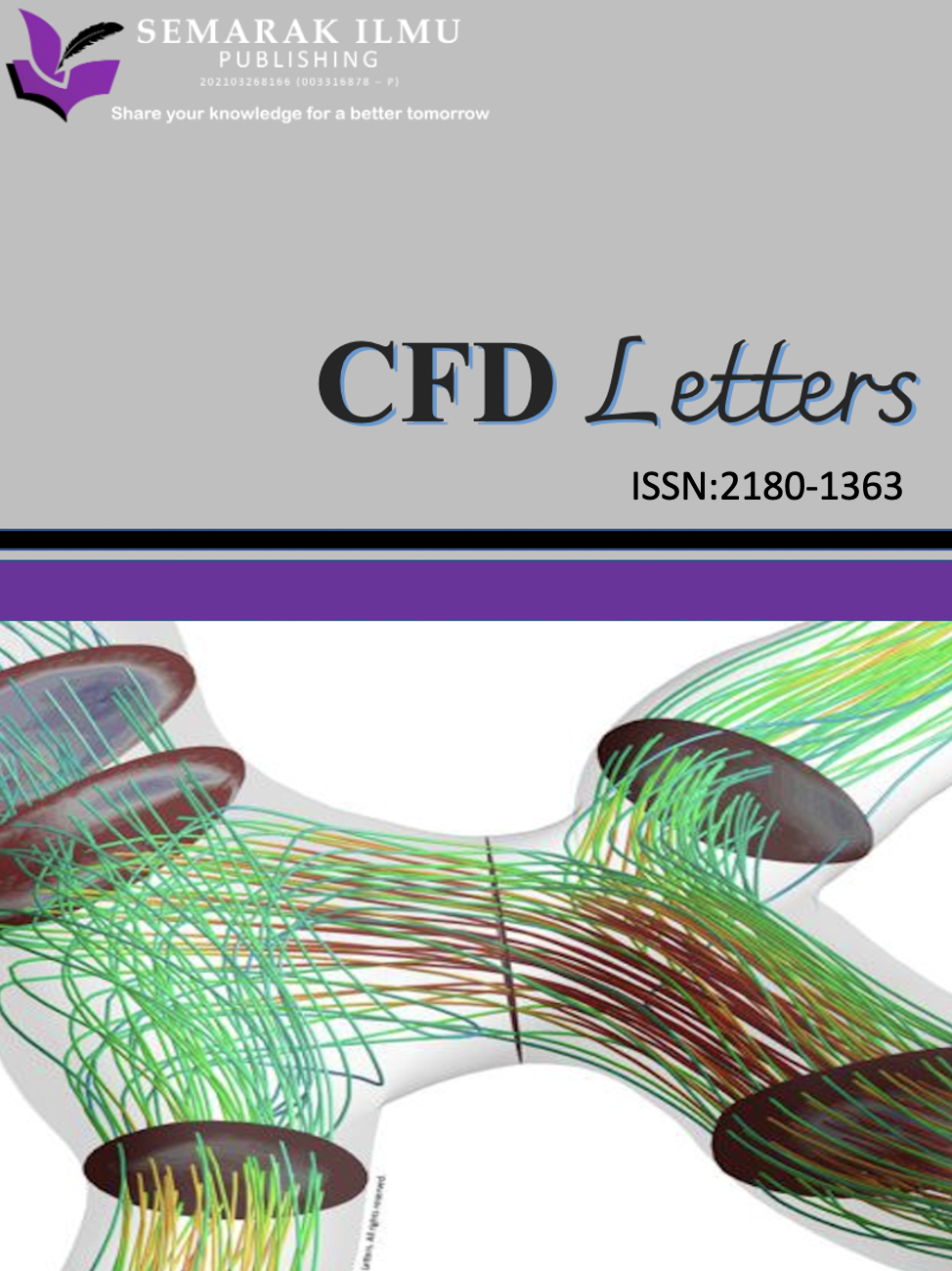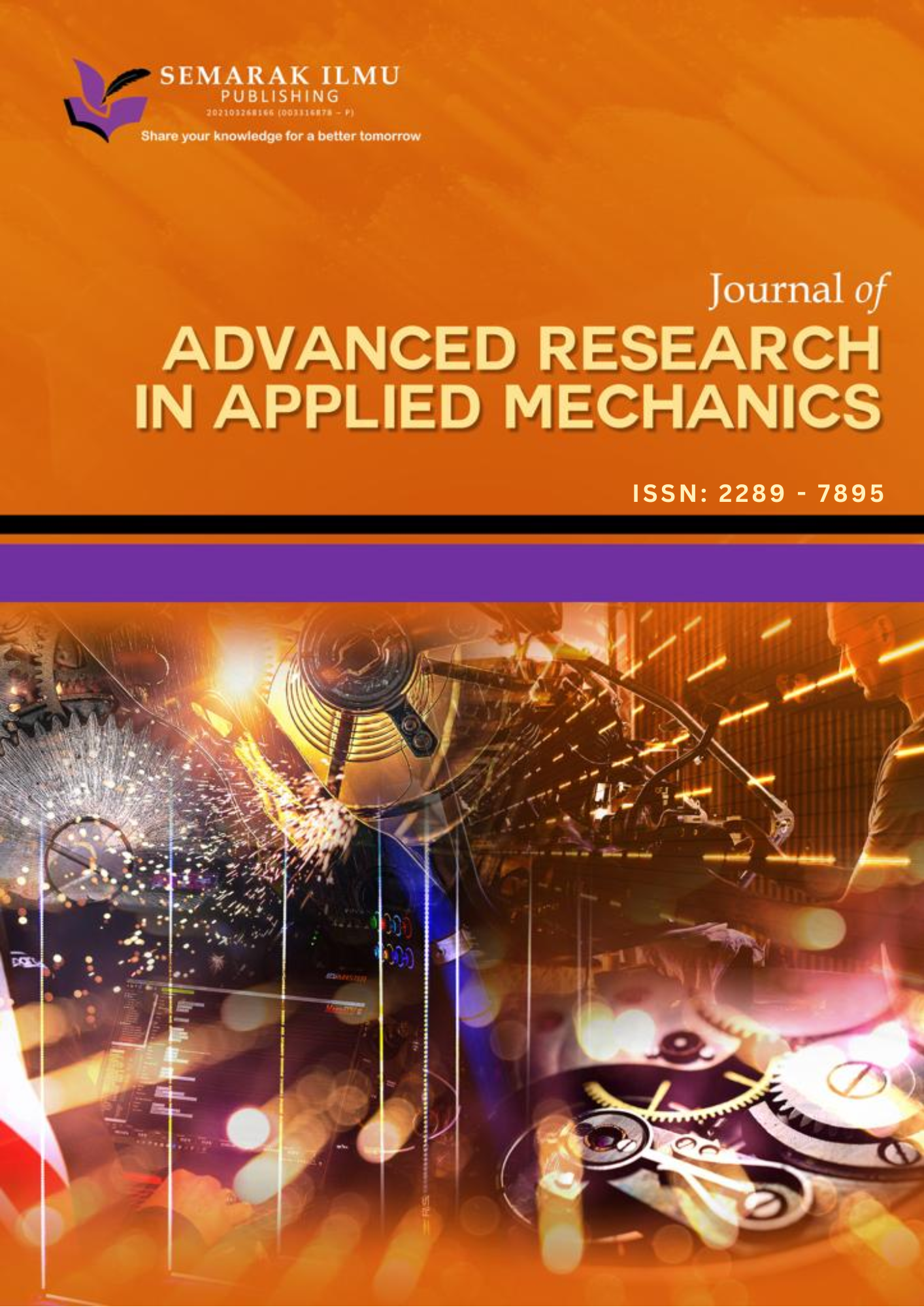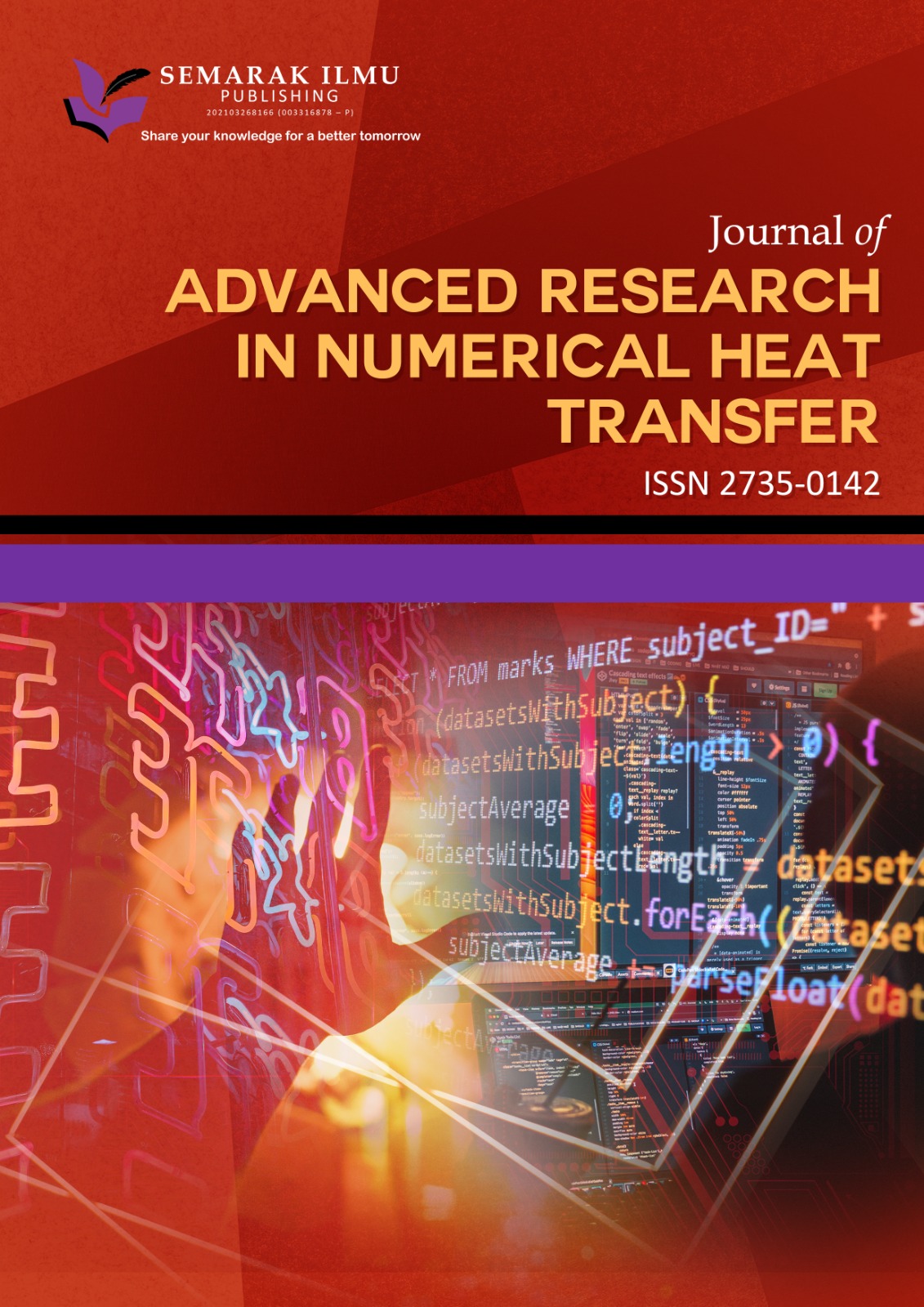Solar Responsive Facade as Siamese Cultural Aesthetic Frontage in Malaysia
DOI:
https://doi.org/10.37934/araset.29.3.6276Keywords:
Responsive architecture, Kinetic façade, Building identity, Siamese pattern, Energy efficiencyAbstract
A kinetic façade, also referred to as a solar responsive façade (SRF), is a movable façade that responds to the amount of light received. The mechanism prevents excessive light from entering while allowing the ideal amount of natural lighting into buildings. Following the green building movement, SRF usage increased because it can both lower heat gain and improve the aesthetics of a building's design. Even though the SRF has many advantages, the façade pattern has become uniform across all cultures, regions, and climates, which results in a lack of identity in building design. This essay will focus on SRF designs that were inspired by Malaysia's Siamese culture. Examining the daylight factor (DF) of three particular Siamese patterns from cultural art, religious art, and cultural craft is the main objective. The designs were then mounted on a wall measuring 5.3 x 6.0 metres with a window-to-wall ratio of 70%. (WWR). Using VELUX Daylight Visualizer 3, the potential Siamese patterns were built as a three-dimensional model and the DF at nine different folding techniques were examined. Based on the percentage of achieving a 1.0 to 3.5 daylight factor in all kinetic folding techniques, the result reveals that the religiously inspired pattern is the best among the three selected Siamese patterns. While the pattern helps to ensure that buildings receive the most natural light possible, the study shows that the folding technique also has a significant impact by reflecting light into the structure.
Downloads
