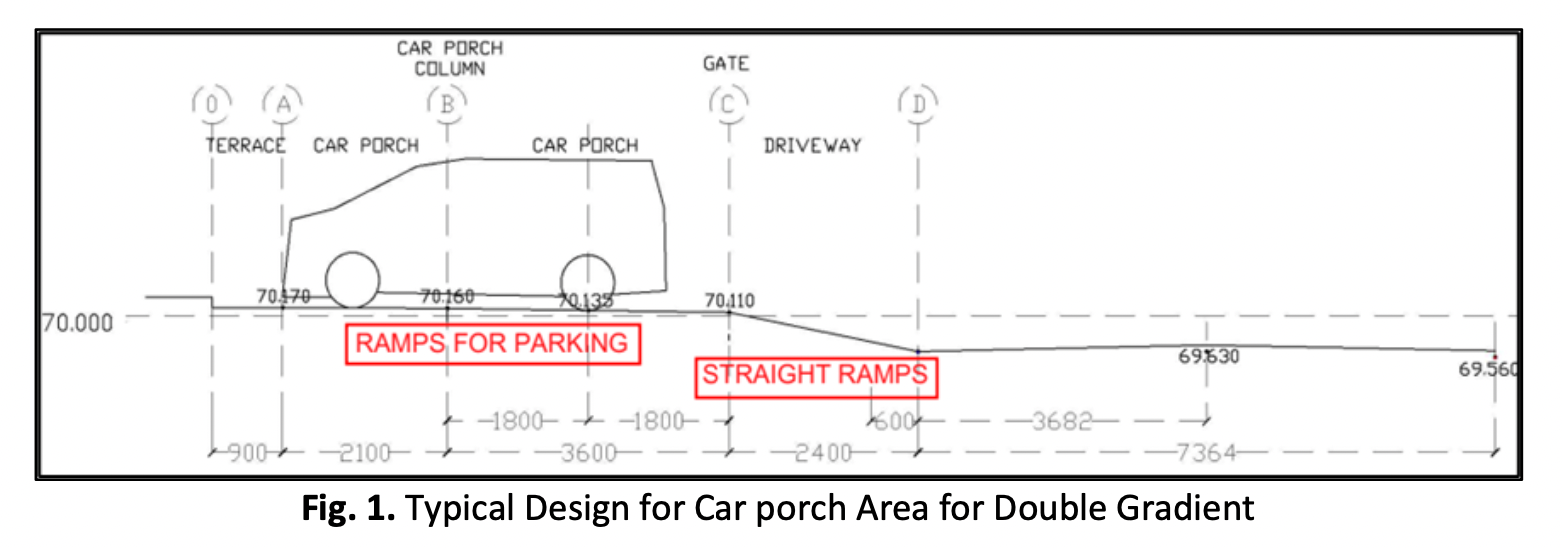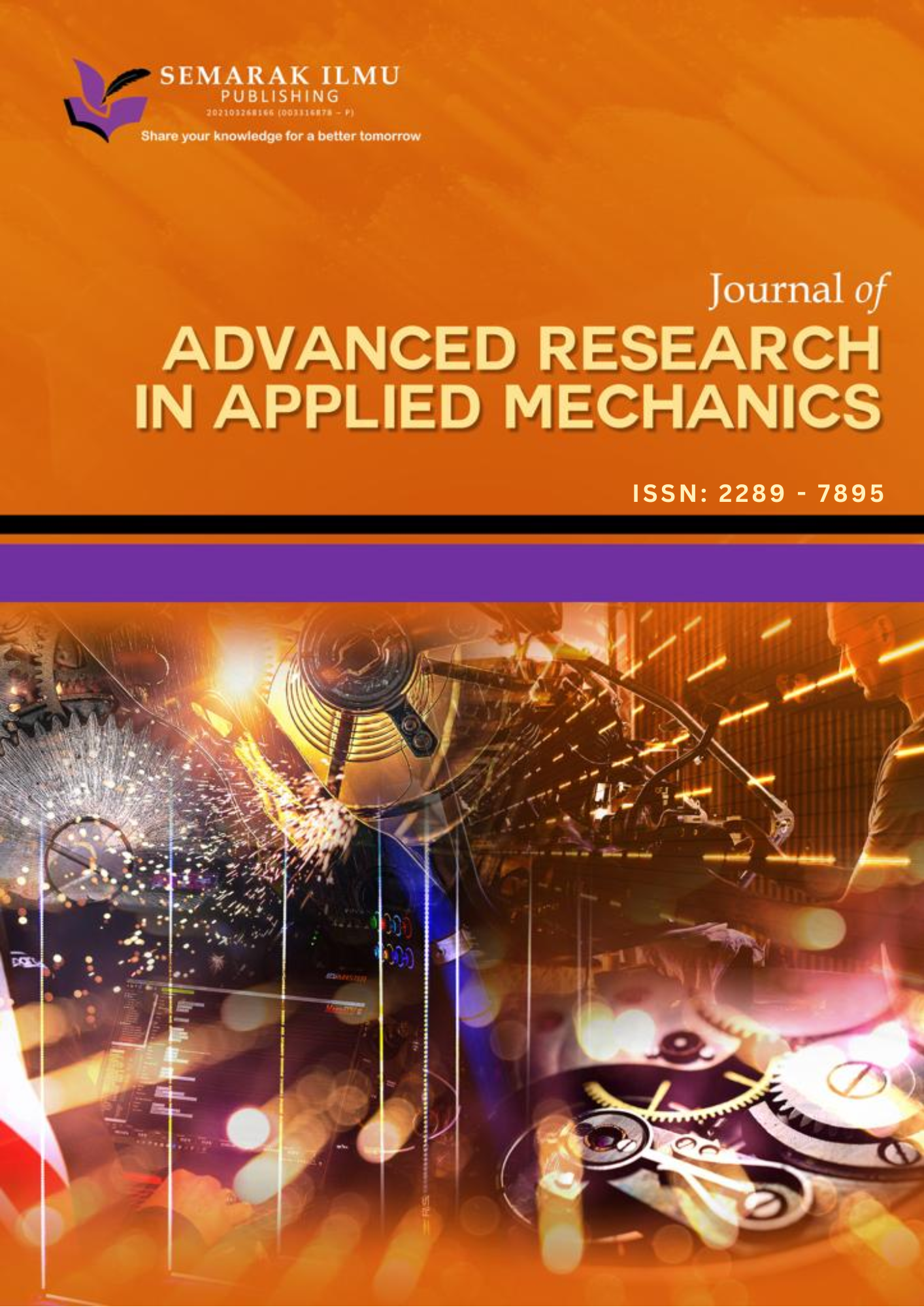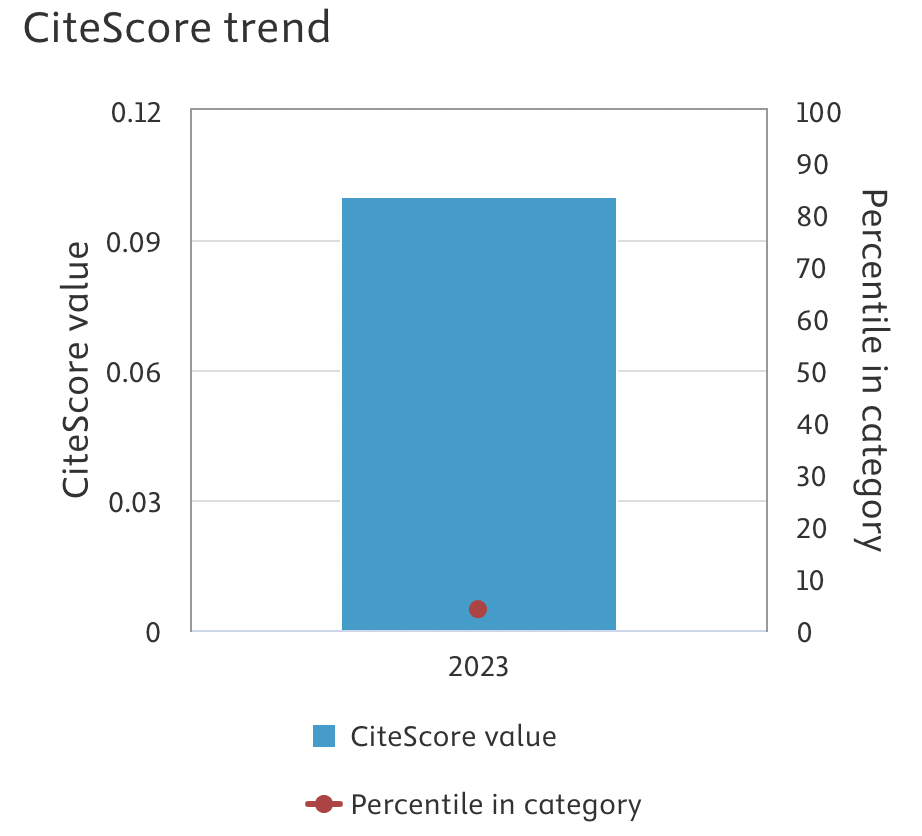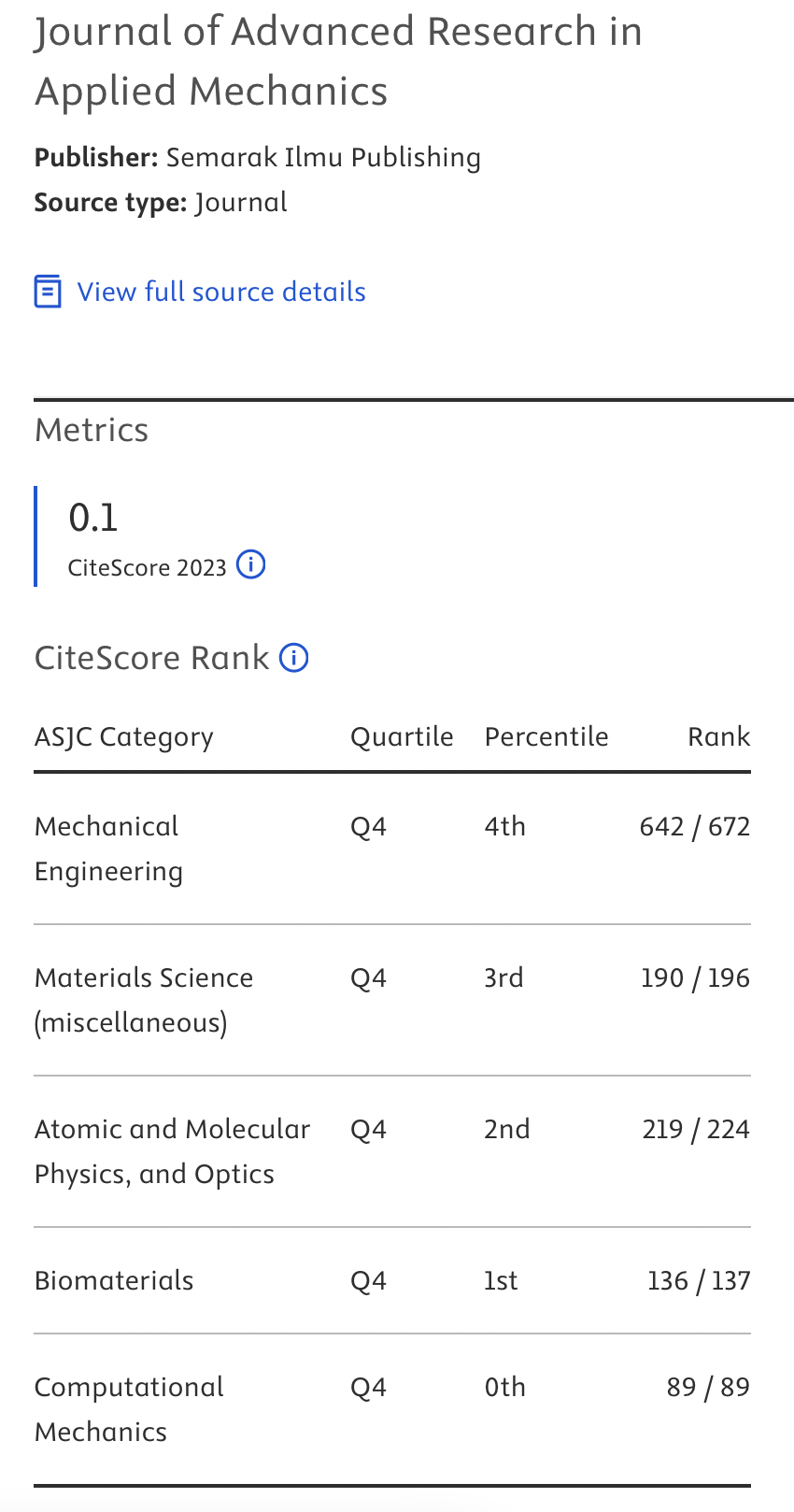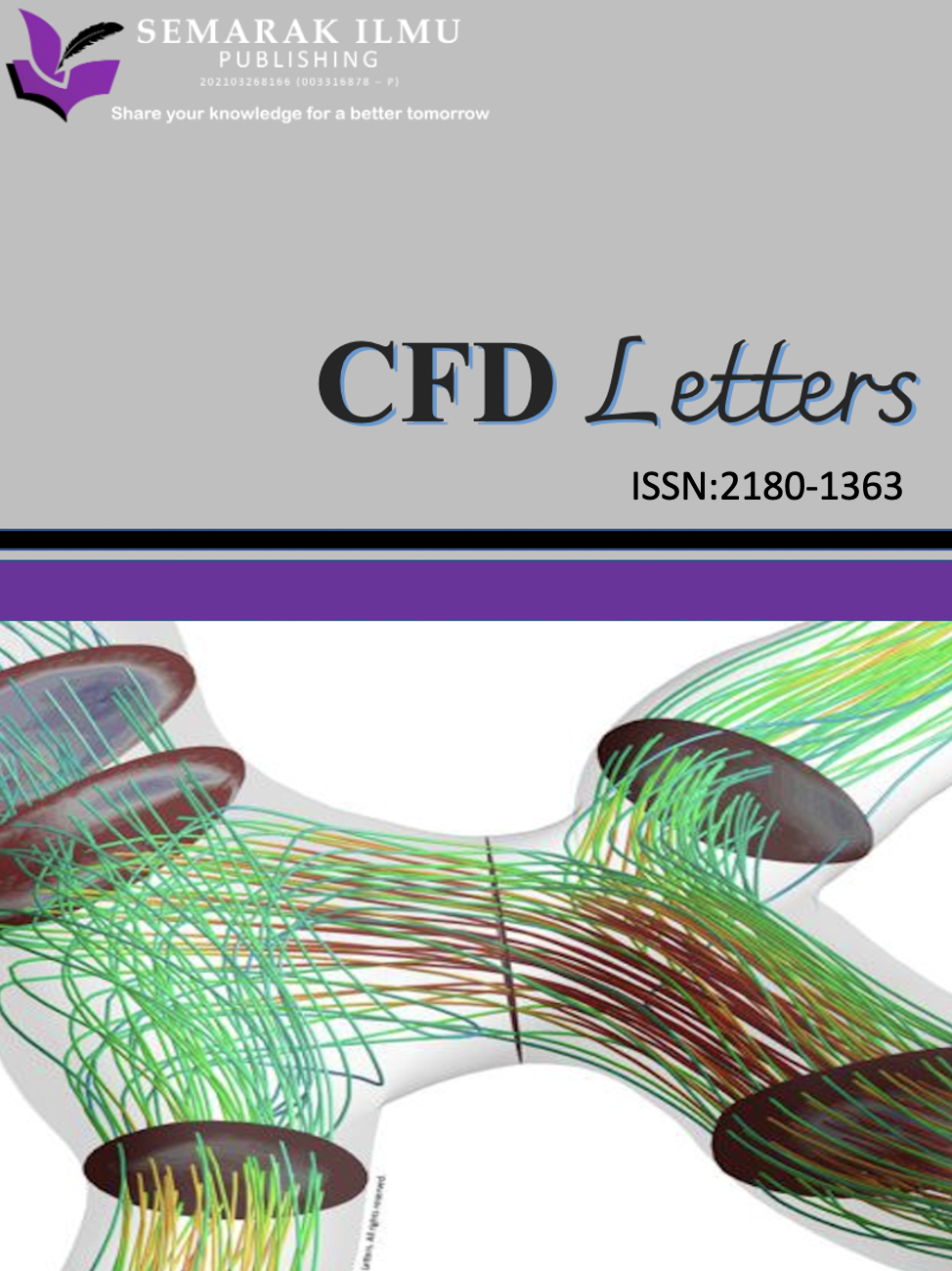Factor that Contributes to the Ramp Design and the Effective Gradient for Ramp at Entrance Carporch Area for Housing Sector in Double-Storey House to Accommodate Low-Clearance Vehicles
DOI:
https://doi.org/10.37934/aram.110.1.2236Keywords:
Ramp, safety, housing, Low-Clearances VehicleAbstract
The main aim of this study is to propose the effective gradient for different dimensions between ground clearances vehicles for ramp design in car porch areas for the housing sector. There are many guidelines and standards have been established, such as Building (Federal Territory of Kuala Lumpur) By-Laws 1985, Selangor Uniform Building By-Laws 1986, Guidelines for Car Parking ad Internal Traffic Circulation (Wilayah Persekutuan Kuala Lumpur 2018), Malaysian Standard 2426 1 2011, and Neufert Architect’s Data (Fourth Edition) as references to the consultants. However, each guideline shows only minimum guidelines and is not specific for each type of vehicle, especially vehicles which have lowered skirtings, such as sports cars or hummer vehicles. Hence, the aim of this research is to propose the effective gradient for different dimensions between ground clearances vehicles for ramp design in car porch areas for the housing sector and to determine the issues of ramp design at car porch in housing and residential area. To propose the effective gradient, the research will focused on the factor that contributes to the ramp design for accommodating low-ground clearances vehicles on high profile at the car porch area. In other words, to achieve this aim, an interview session has been held with the professional parties with architects, engineers in the engineering department at Majlis Bandaraya Seremban, DBKL, Majlis Bandaraya Melaka, Majlis Bandaraya Johor Bahru, Jabatan Kerja Raya (JKR) and consultant firms. The data that been collected during the interview session is based on the four aspects that are background of interview, existing guidelines and standards of ramp design, impact of improper design to residents and proposed the specific high ramp design criteria in a different situation to accommodate low-clearance vehicles. The researcher analyzed the data by grounded theory and color coding based on the respondents’ feedback. In short, after the researcher completes all the data collection, the researcher makes a conclusion and summary to propose the maximum gradient for different dimensions between the different dimensions of ground clearances. These data can be used to estimate the suitable degree and percent for different categories of ground clearances which is useful for current development and current technology circulation.
Downloads
